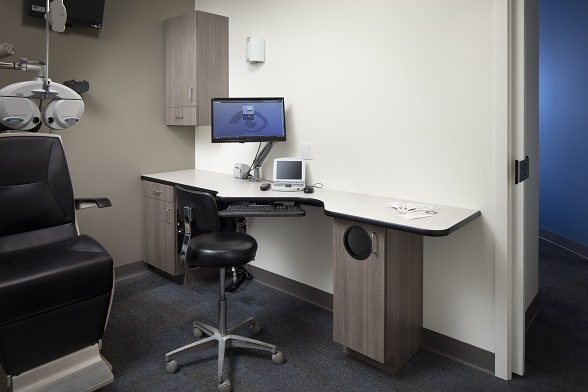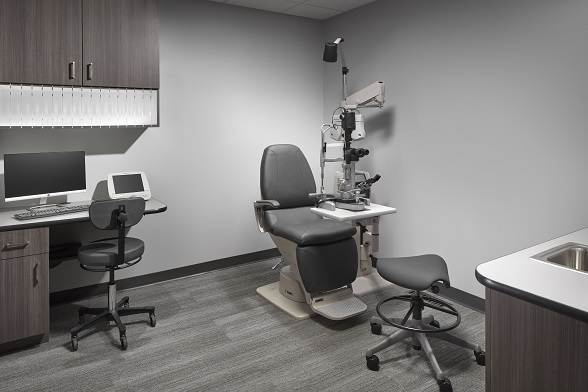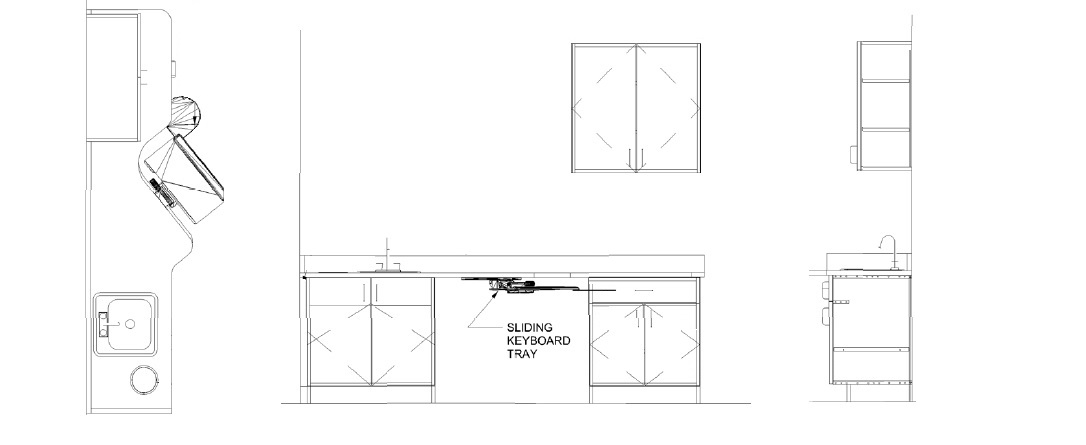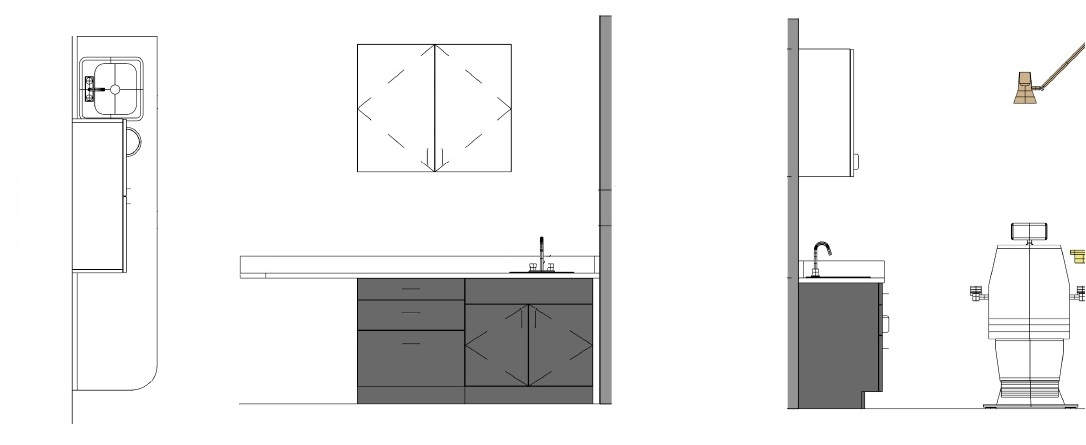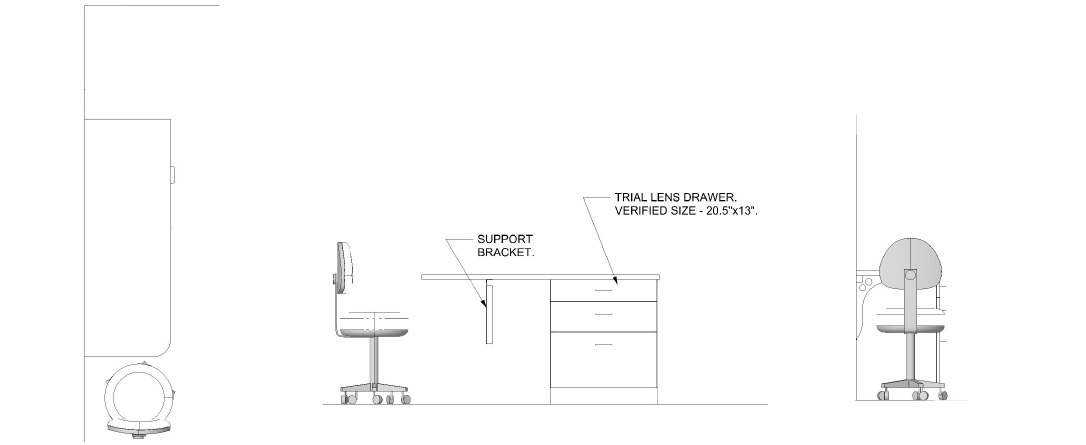The primary professional workspace of any optical practice is the exam room. Although many vision tests have not changed over time, the changes to exam equipment and EMR have necessitated taking a much different view of the exam desk, computer storage and wiring. The advent of small format exam rooms that allow for pretesting has also allowed for major changes to the overall layout of the professional services space of a practice while allowing for higher volumes of patients with a smaller special format.
The majority of exam rooms today are set up to accept a chair, stand and manual phoropter. A right-handed physician would typically sit to the right side of the patient. This would allow operation of the phoropter with their right hand while rotating slightly left to then right notes on the exam desk. The advent of electronic phoropters changes that dynamic. The physician would typically control the dial with their dominant hand (right), which would then put them on the left side of the patient. In addition, the use of a computer screen to accompany this process and the desire to primarily “face the patient” during the exam has required a “reshaping” of the exam desk to accommodate both functions. While many physicians can operate either left or right, we find that those that design the exam room for both their comfort and productivity, begin to look for other productivity options for their primary workspace.

