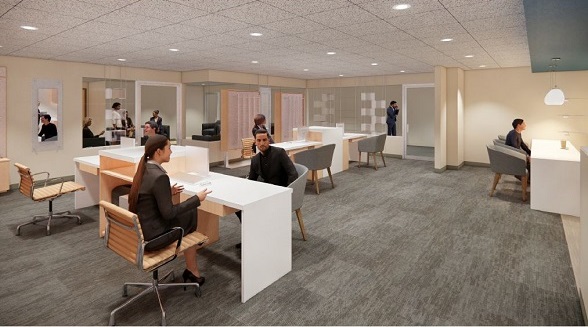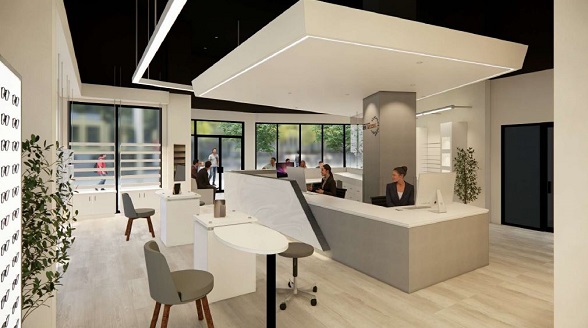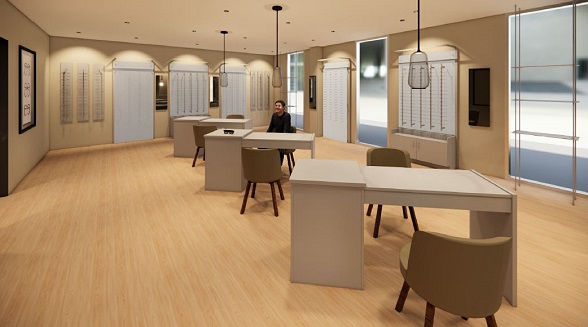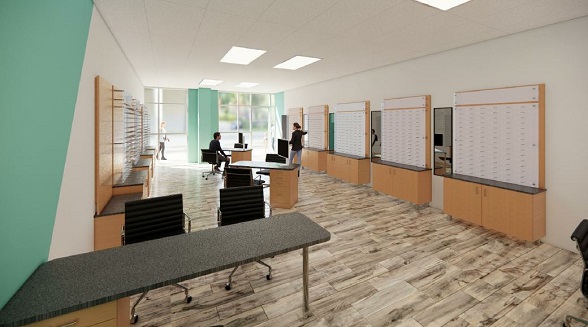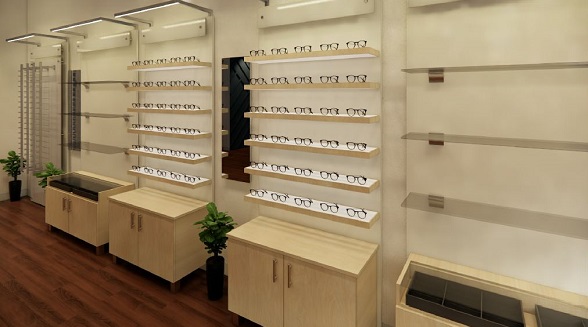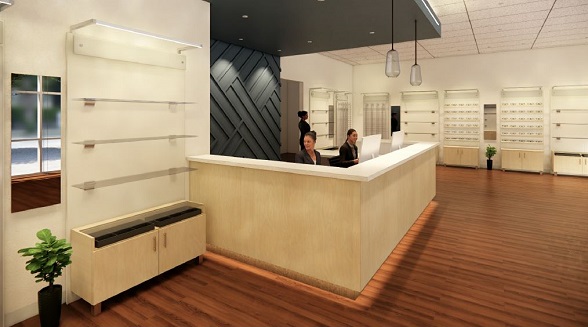


Two of the leading optical interior design and architectural teams came together to create the ultimate in personalized optical office design services. Jan Ennis of Ennco Display Systems and Cy Furman of Magic Design put their 80 years of combined optical space design and manufacturing experience to make design dreams come true. Our personalized optical store design services for retail spaces and medical offices allow you to experience and utilize various levels of service to best fit your needs. Whether creating a new space or redefining an old space, one of our many modern and contemporary design packages will cover all your needs. Our architectural services and optical practice design span industry needs from just a simple refresh of your dispensary, designing a new display or doing a complete remodel from the front door to the staff breakroom. The Ennco Display Group can make your dreams a reality. Our experience with optical store remodels and optometric architectural design allow the combination of form and function to merge with the reality of professional and retail environments to create a space that is tailored to your specific needs. From floor plans to interior design, and furnishings like reception and optician desks, dispensary furniture, showroom displays, store fixture casework, glass shelves, wall mounted displays and other storage and organization for your optical intentory - we are the complete solution for your optometry practice or retail shop.
Feeling like your space is stagnant or needs a refresh? Ennco can give your space a makeover and work with you to make your existing space exciting again. An optical space remodel is the best way to increase sales and improve your perceived value. Updated furnishings, or improved storage and display for your inventory go a long way!
Starting a new practice or expanding? Ennco can determine the square footage required, define the necessary spaces, and determine the best layout for your practice now and as you grow. If your practice is already established but you need more exam lanes or testing areas, Ennco can work with you to refine and update your layout to improve the efficiency of your space, as well as pick out the best furnishings and optical displays to showcase your sunglass and eyewear inventory!
Ennco has a variety of optometric store design and optical design services to satisfy the scenarios described above and many more. All our packages encourage and allow you to work directly with our design team to develop a space that is uniquely you.
Still not sure how to start? Check out our blog posts on How To Start the Design Process and Wanting to Create a New Space for tips on how to get started!

Starting a new practice or optical store can be a daunting task. Your first step should be to call the pros (us!) and then pick a space. Many of our clients begin by investigating several spaces as possible lease options. We understand that evaluating a space can be very overwhelming, especially for someone who doesn’t do it every day. That’s why we are here; by offering a Floor Planning and Space Evaluation Package we can help our clients determine which space will work best for their specific needs.
Package Includes:
Fees & Next Steps:
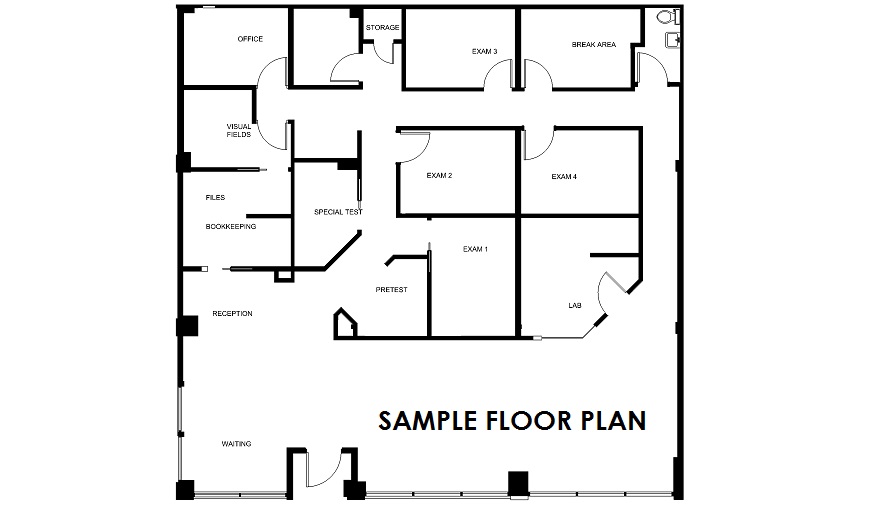
After Location, Location, Location... the most important aspect of retail selling is IMAGE! To be successful you need an environment that welcomes your customers and encourages sales. The dispensary is typically the first impression you give your customer. When they walk in the door you want them to feel comfortable and confident in you and your staff. We can help you put your best foot forward and design the best dispensary for your space.
Package Includes:
Fees & Next Steps:
If your project requires more services than provided in our basic Magic Design Package, such as contractor coordination, customization, full color renderings of the space, etc. we suggest you consider our other packages.

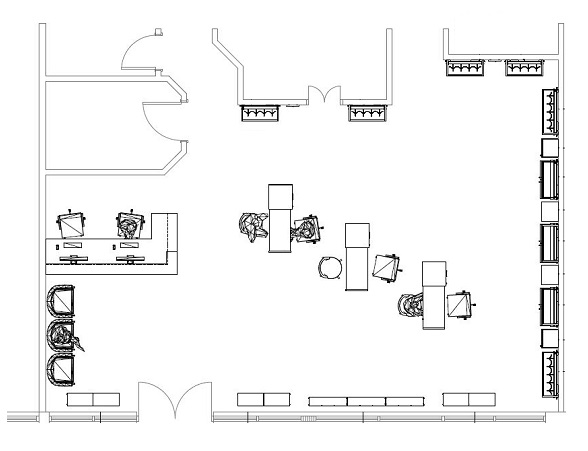
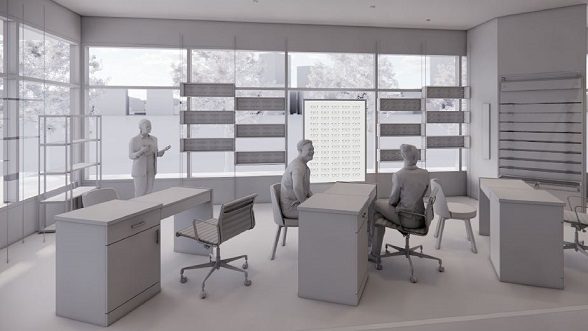
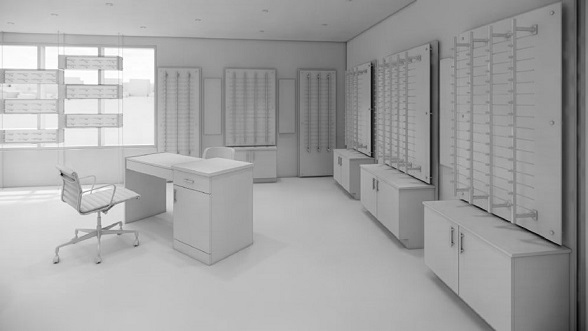
Our Total Package Architectural Design is the culmination of 40 years of optometric and optical space design and manufacturing focused on the needs of the optical retail industry. We evaluate and blend every aspect of optical retail space design with patient and production flow to create your perfect space.Once the floor plan is completed, the process of selecting all the parts needed for a TOTAL PACKAGE begins. Paint, laminate, seating, lighting and fixtures all come together in the Total Package to make completing your office project as simple as possible.
Our Total Package creates an electronic starting point for your office layout. With this service we work with your architect and/or contractor to provide the information necessary for your specific space requirements. This service saves you money by avoiding the costly mistakes typically made by architects and designers that have never faced the many complexities involved in the combination of retail and professional optical spaces.
Package Includes:
Fees & Next Steps:
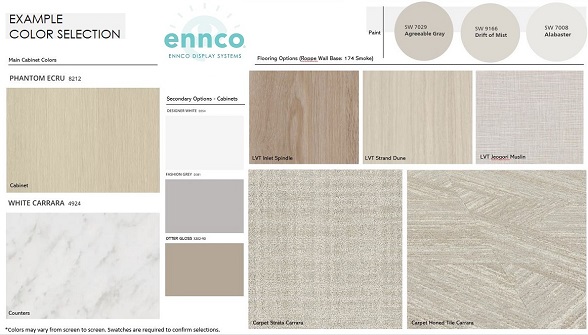
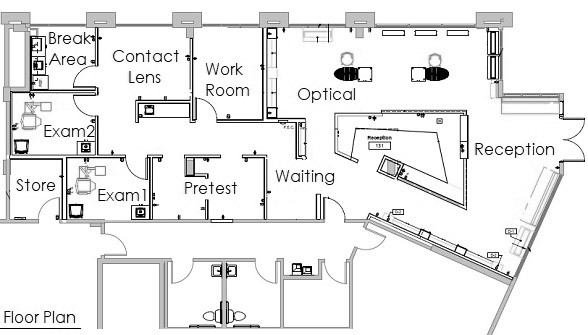
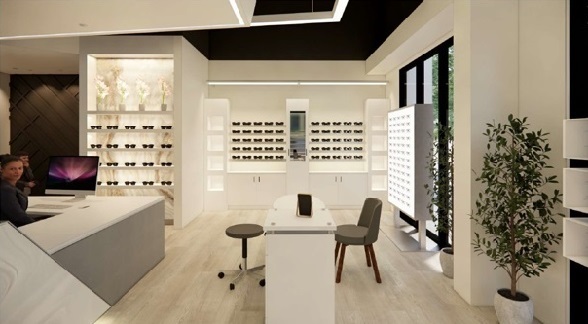
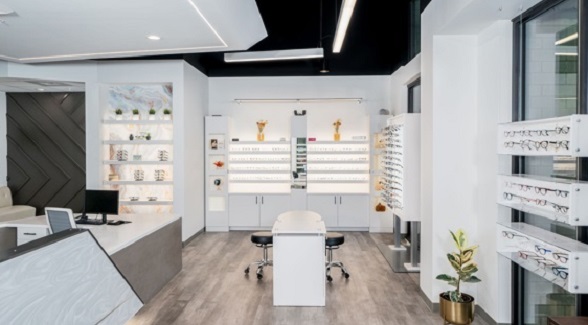
The below services can be added onto any one of our optical design packages.
