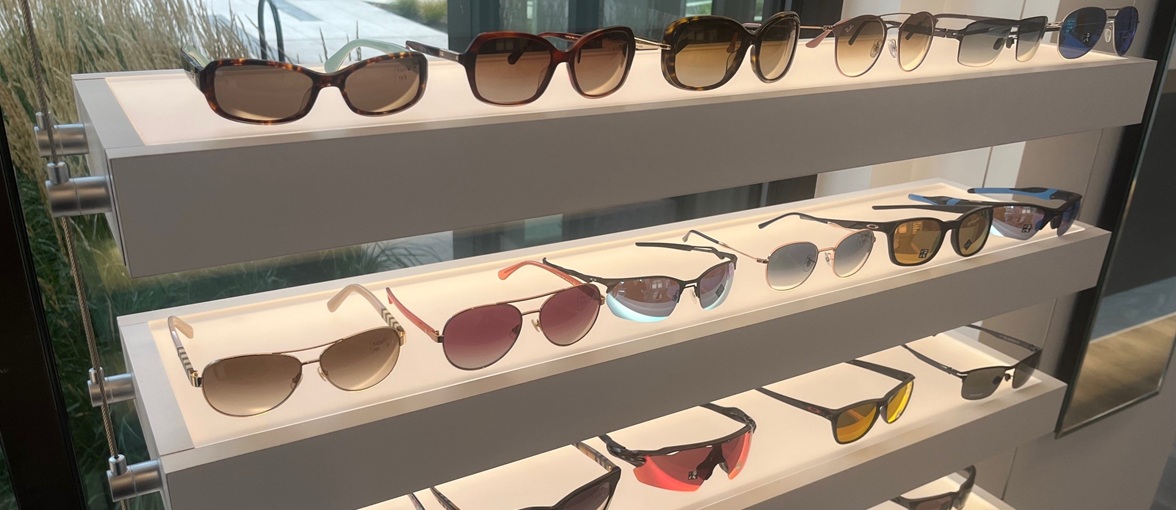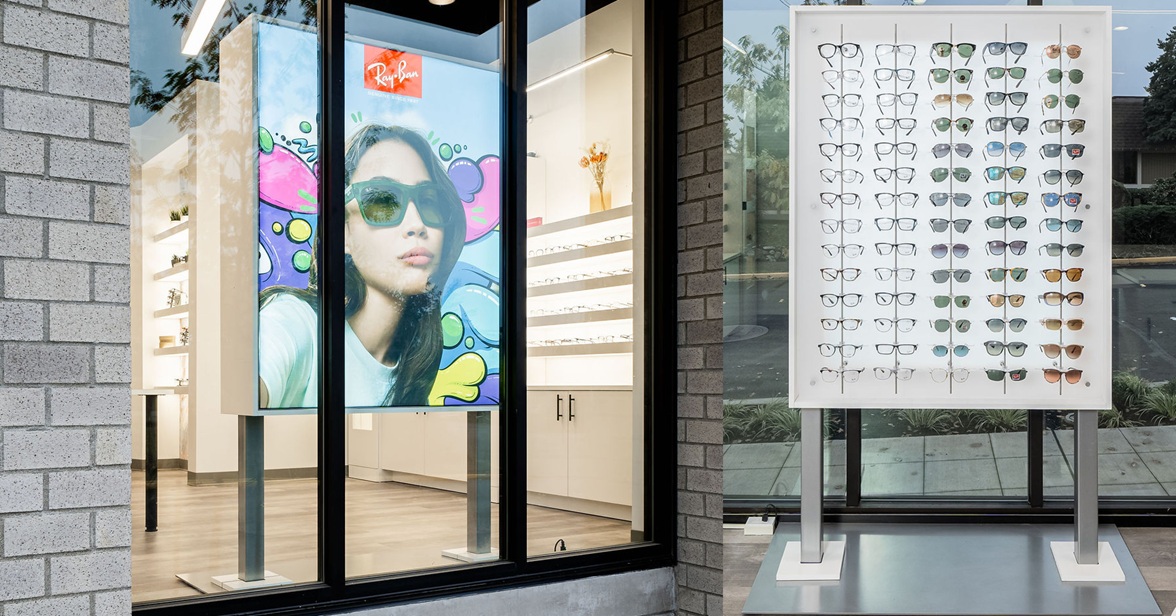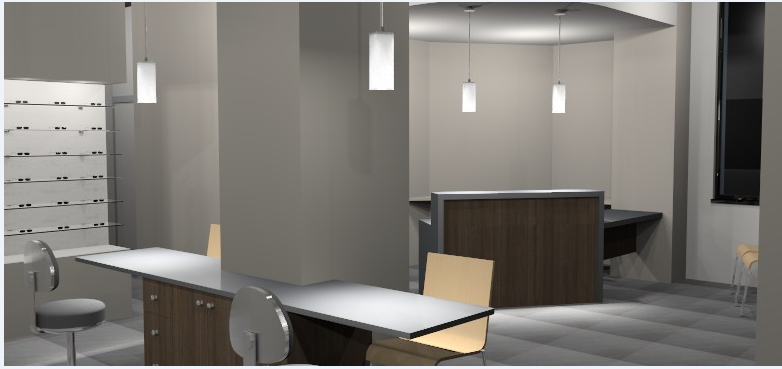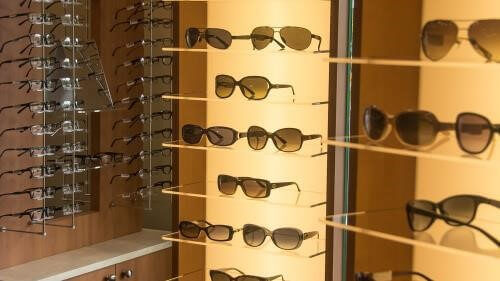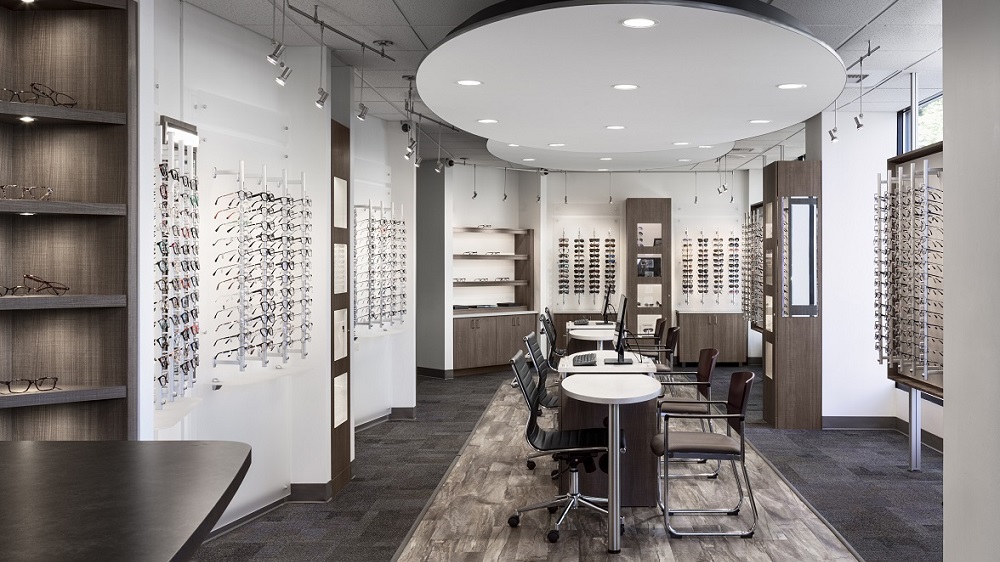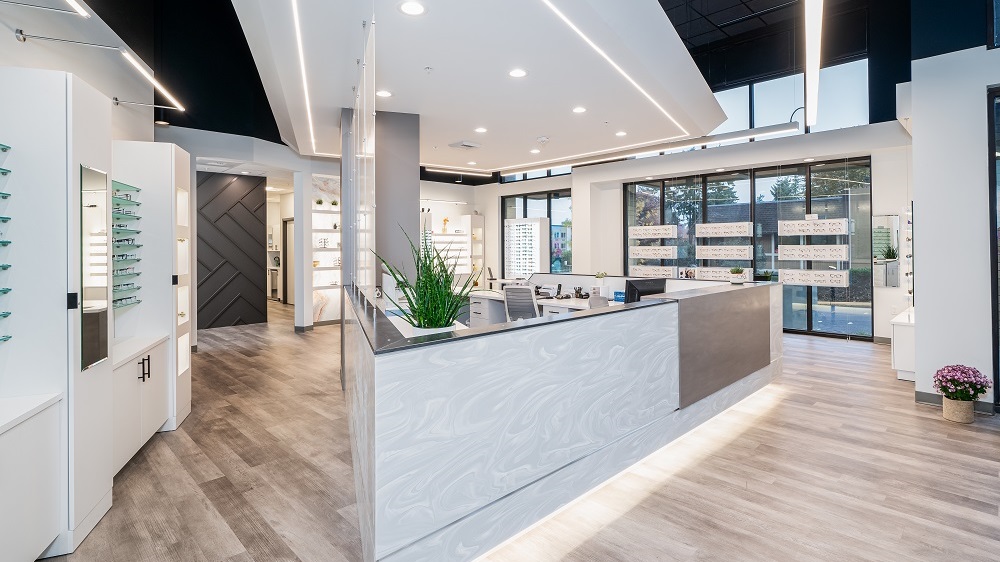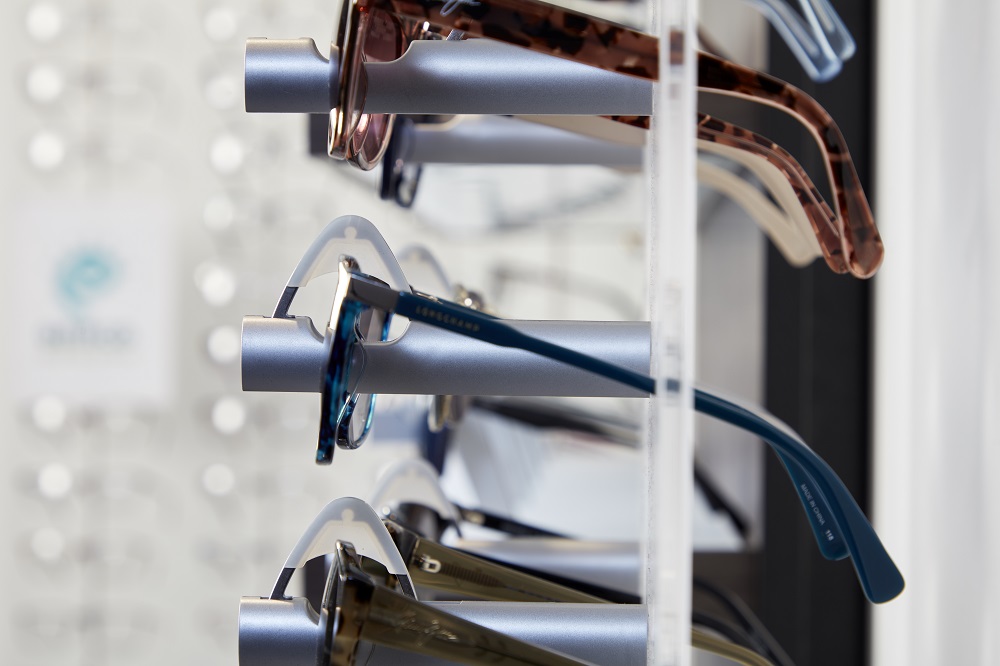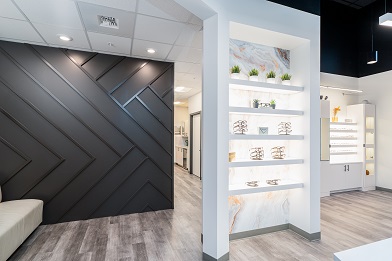From Concept to Reality: Ennco's Optical Design Services for Optical Spaces
Store design is a very complex and complicated process. For anyone that has not been through the process, it can surely be overwhelming. From theme (market position desired), patient flow, reception image, store fixtures, equipment layout, etc., there are literally thousands of decisions to be made. After 40 years of guiding clients through the process, there are many of these things that the experience of someone that specializes in optical space and retail design can solve for you and eliminate any “fear”.
The process for the creation of a new space can start long before the design phase. Step one is to identify the image and market segment you wish to focus on in the retail aspect of the space. Since this is the first thing you see, it sets the tone for the remainder of the space and places a “value image” in the mind of the consumer. Next, identify the functions that you will require in the space. For example, list all the rooms you will expect to need and what equipment you will need in each. Before you decide that you want a private office, lunchroom and conference room, you need to calculate how much that square footage costs you when it is not in use. HINT…it is a LOT! The dispensing area will need enough room to accommodate the amount of merchandise you wish to show. There is an interesting thing that is often overlooked and that is “what is the percentage of your gross income that comes from professional services vs. retail sales”. Some offices will outweigh the professional space to the detriment of retail sales and others are the reverse of this effect. If you select a designer that specializes in optical environments, your desires can at least be challenged by a professional that has experienced both positive and negative aspects of each and can communicate those results for your consideration.
So far, we have not even “started” the design process. WHY you ask?...We have just identified the conditions that will dictate what size space you will need to look for to satisfy your basic design criteria. You can literally make any space you select work for an office, but you will surely have to make decisions to forgo something if your desires for space exceed the available square footage. We call this the 20 pounds of stuff in a 5 pound box. Both volume and productivity can be adversely affected in this situation. It also causes the designer to spend much more time looking for spatial solutions.
Now that the groundwork has been laid, we will assume you have found a new space to either lease or buy. If you have contacted a company that specializes in retail optical design to help you think through the items above, you are already ahead of the curve. Now the task of fitting all your space requirements into the floorplan falls to what I refer to in the process as “DESIGN INTENT”. Design is really broken into numerous disciplines based on individual talents. Design requires creativity for space design, vision for color and finish selections, drafting for permit drawings, engineering for mechanical, electrical and plumbing and lastly it might even involve engineering for lighting and sound mitigation. It is the writer’s belief that the “design intent” portion of the project is the most critical and that by utilizing someone that has specialized in optical design for decades saves both time and money and avoids costly mistakes.
Having been involved in hundreds (if not thousands) of office plans, there is a logic to having your “intentions” fully defined and those “not for construction” plans available to give to your local architect to draft into a permit set if that is required by your locale or building owner. Architects that have never done a retail optical space lack the full understanding of the complexities involved in the flow, room sizes, noise issues, etc. However, once you have a set of intent drawings to provide them, the process is quite straightforward and you have eliminated items that might sometimes be overlooked.
The other advantage of working with companies that specialize in optical space design and manufacture is that they often have engineered drawings of the typical items required in your space in both 2D and 3D formats that are available to outside architects. In addition, some of these companies can also render the final views of your space in full color. While the rendering process is not “free”, I have seen clients change their initially desired color schemes several times once they see how the space will finally look. While not required, this process also gives the general contractor and his team a highly defined representation of what their final product will be.
Take a look at the images below for examples of our “Concept to Reality” rendered images. Rendered design image is on the left while the finished space is on the right! This gives you the ability to actually promote your new space long before it is even reality with tools like this.










