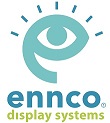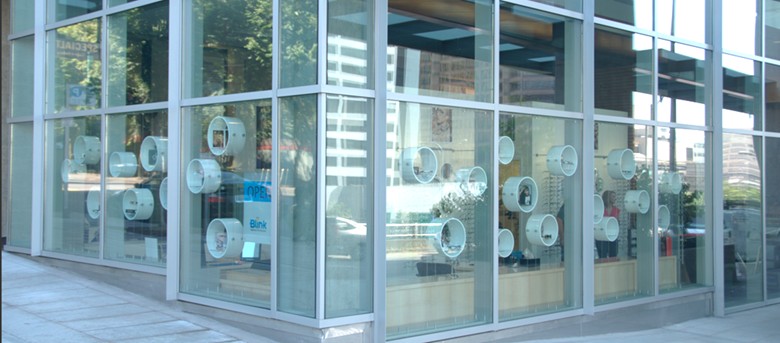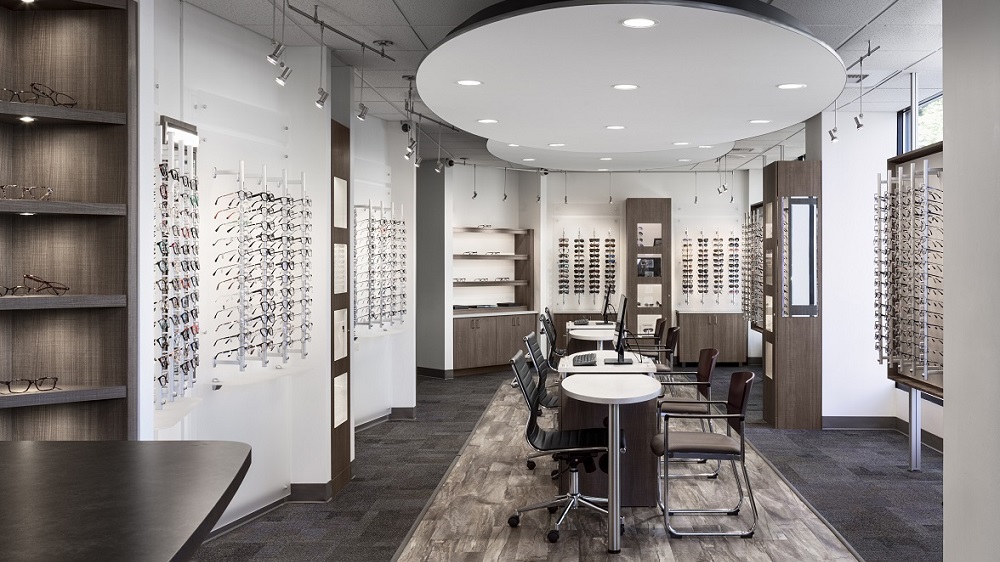In our forty plus years of store planning for optical spaces, each of our clients has pushed us to create something new and unique to them. Those projects always get remembered because creating the solution to their requests is hardly EVER easy. But in the end, those projects become our favorites. Some we have pictures for and some we don’t due to their locations. For purposes of this blog, all the offices that will be mentioned can be found in our Client Portfolio.
When I think of challenges, Dr. Tony Wong has given us more opportunities to be challenged than anyone I know. While we have done three offices for him, the two that really require mentioning are Eyecare at the Commons and Overlake Eye Designs. Each of these offices presented HUGE challenges in both space restrictions, shape and site conditions. Eyecare at the Commons was located in the Commons area of the Microsoft campus. The space restriction was approximately 832 square feet and the requirement was for a display area, small lab, pretest and exam room. Due to the construction requirements placed on the project by Microsoft, this was a very expensive project “per square foot” at the time it was built. When Dr. Wong needed to move his other office, Overlake Eye Designs, he found a space about two blocks away from his existing space, but it was long with odd access and egress with windows along an entire side of the space. We did multiple iterations of design possibilities for this space with the final selection being the one shown on our site. To mitigate the effects of viewing frames against a window, we used floating boxes and a dual purpose merchandising / graphic display to enhance exterior marketing. There was one last challenge in this space and that was to create floating lit shelves that can be viewed in the evening. We were able to electrify the aircraft cables and light six shelves both top and bottom for an amazing retail effect, this solution then became our product line of the Illuminate Shelf System.
Although we produced Blink Optical a number of years ago, the window displays were challenging and memorable. The client and architect wanted to have suspended round displays in the windows to merchandise to the high volume of traffic on two sides of the space. If you have ever tried to cut a 16” round tube perfectly, you know what a challenge it becomes. We mastered that process, finished the tube, inserted a clear shelf and then suspended them on display wire fittings. The trick was to integrate this whole process into the mullions that existed and not damage them. HINT…projects like this take a lot of thought time and that is why they are remembered.
The list of memorable projects for us could go on and on, but Northwest Vision Source is one that embodies real construction challenges that some of you might face some day. The doctor needed to expand and the space next door became available. The problem was that the street and consequently the slab for the building was not level between the spaces. The space next door required the floor to be even with the existing space. There were also HVAC and electrical issues that were challenging. The final design allowed for a “rabbit run” layout that added additional exam rooms, a much larger lab and expanded dispensary. Cloud ceiling appointments were added along with unique window displays and some feature displays to give the office a totally new look. The primary reason this was so memorable is because we had to phase the project so that the practice could stay open throughout the entire construction process.
We have done so many challenging things for clients over the years and many became labors of love. We have been very blessed to have been part of so many offices with so many unique challenges and opportunities.



