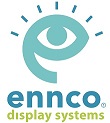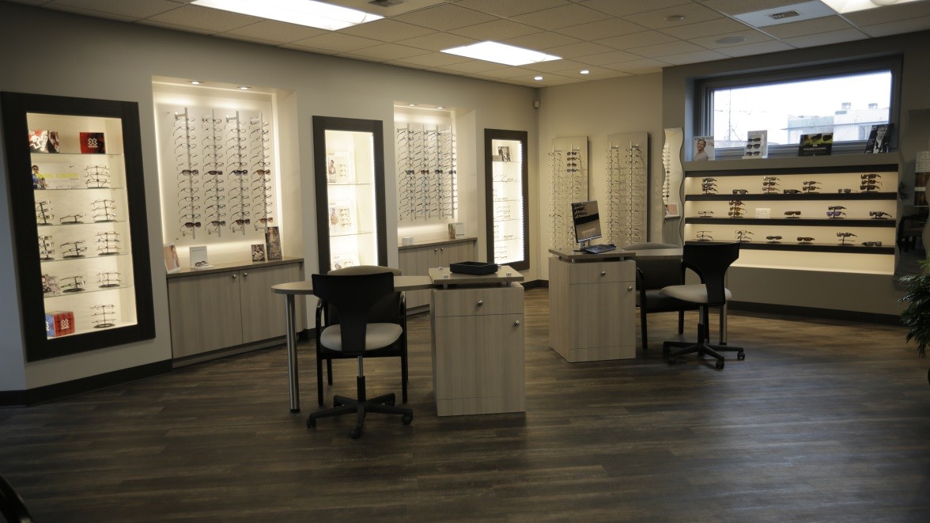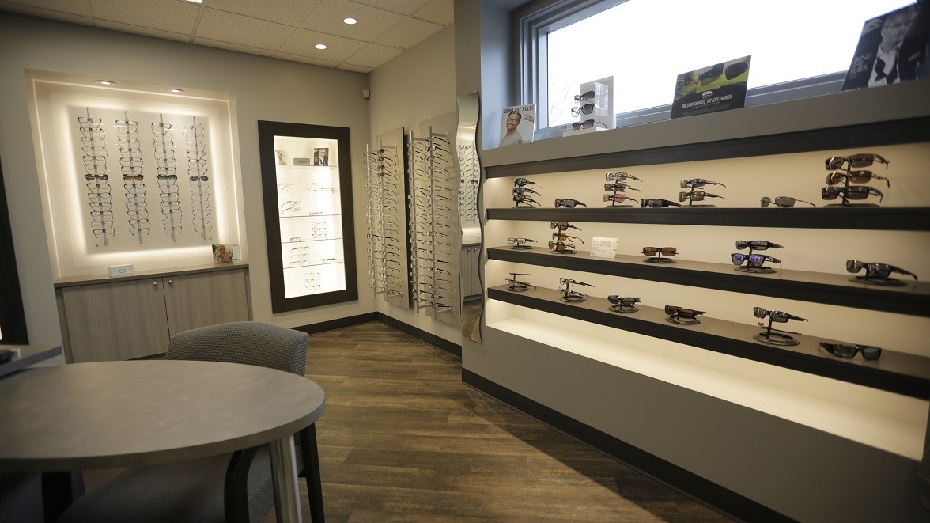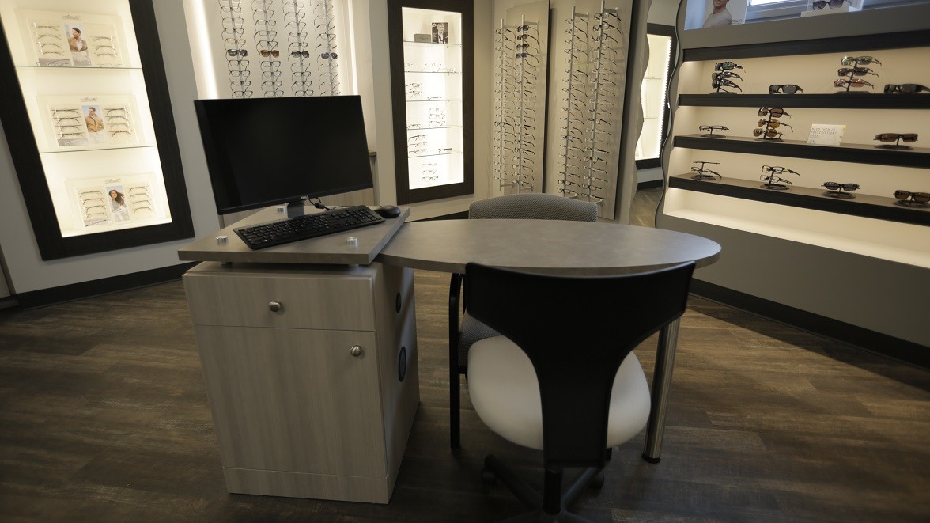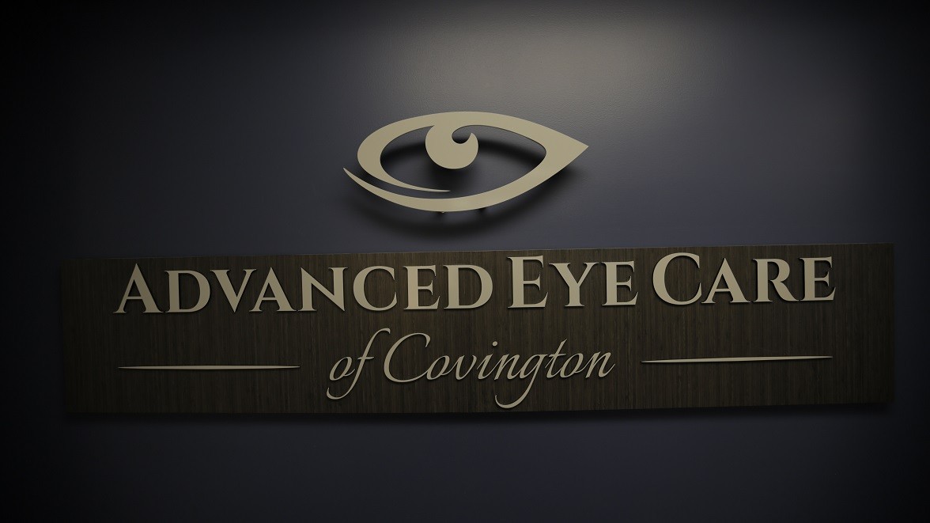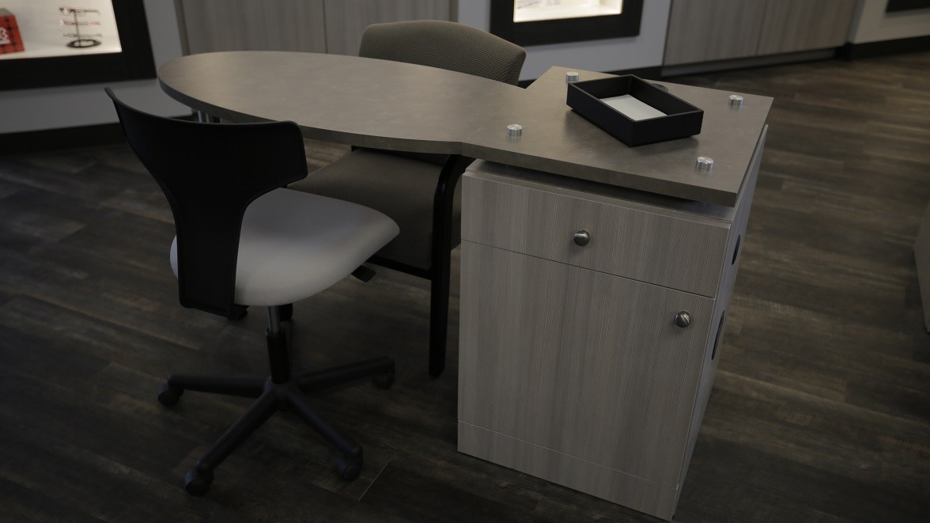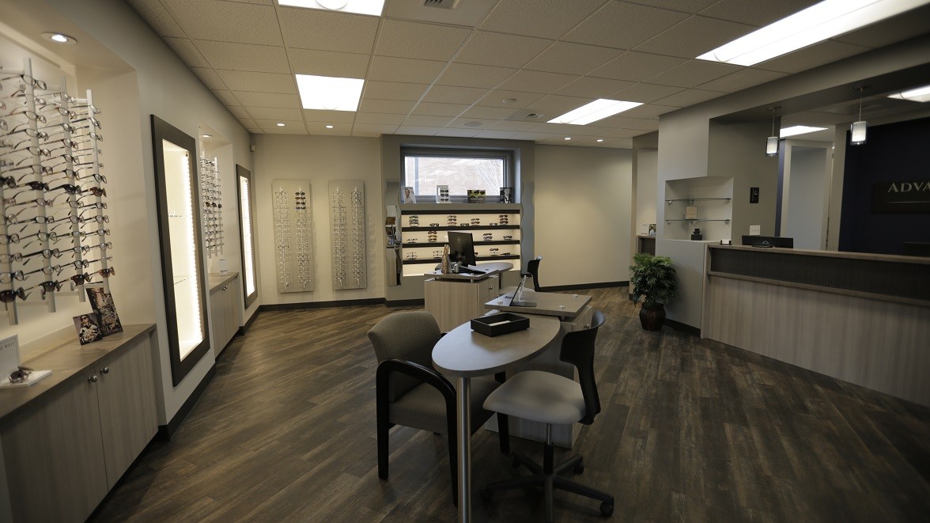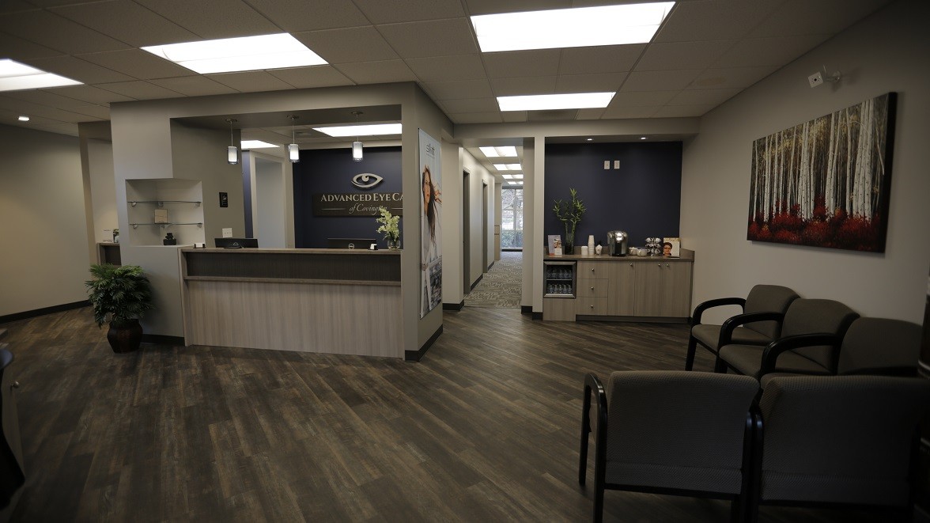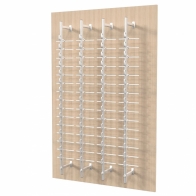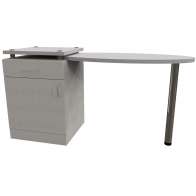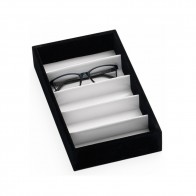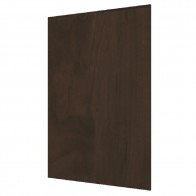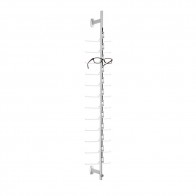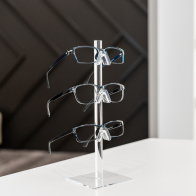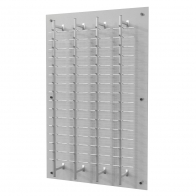Grady Hollenbeck O.D.
Dr. Hollenbeck contacted us as he was evaluating several new spaces in an up and coming suburb in the Pacific Northwest. The building he finally settled on had two available spaces for him to choose from. One office had far more window space and street exposure, but presented some challenging access constraints. The second office, which he ultimately selected, shared a foyer entry with a dental office, but required a complete demolition of the current space.
Dr. Hollenbeck was extremely clear in his desires for the specific rooms he needed, the minimum and maximum sizes desired, and the functions that needed to be performed in each area of the office.
The location of the electrical panel, a back egress door, existing skylights, exterior “non-retail” windows and existing ceiling drops presented unique design and construction challenges that ended up being key factors in the design appeal of the space.
For a personal testimonial of Dr. Hollenbeck’s experience working with us click here!
Ennco provided: Architectural Concept drawings and Space planning, Lighting plans, Space Rendering, Color and Finish selection, Graphic Logo Signage, Store Fixture and Casework design and build. General construction and installation was done by SR Company, Inc.
Display Style: We incorporated some basic fixturing into “wall build outs” to create a custom look and feel to the project. Extensive use of LED directional lighting, feature “back lighting”, and a mixture of both counter and wall displays make the dispensary an inviting place to shop.
