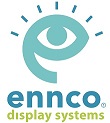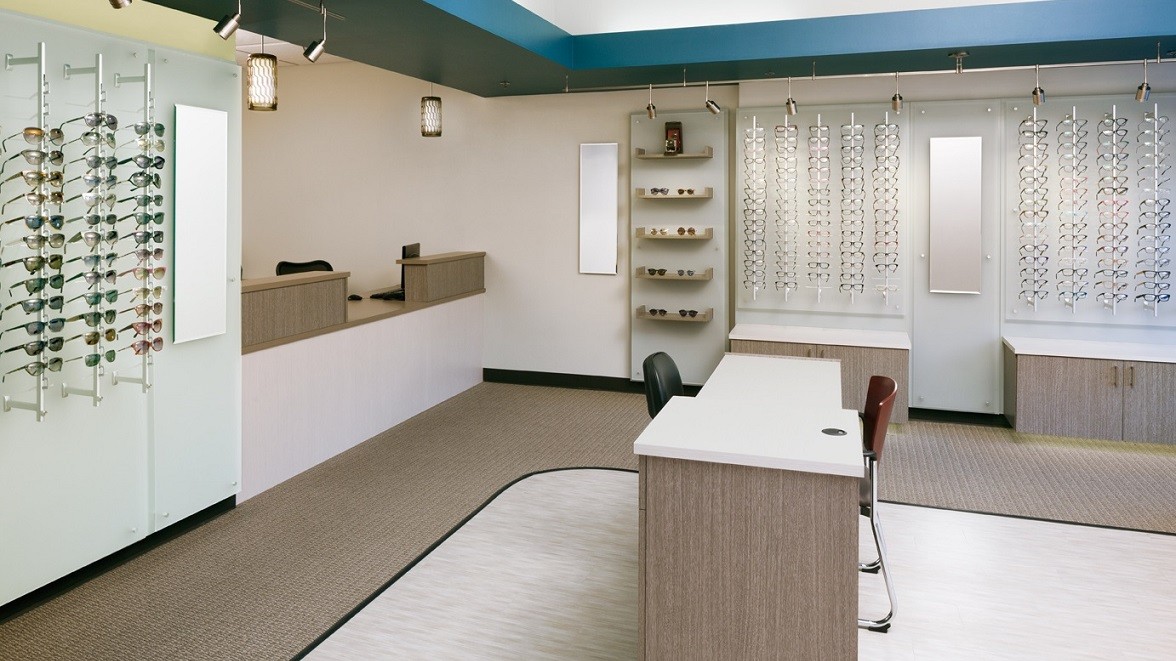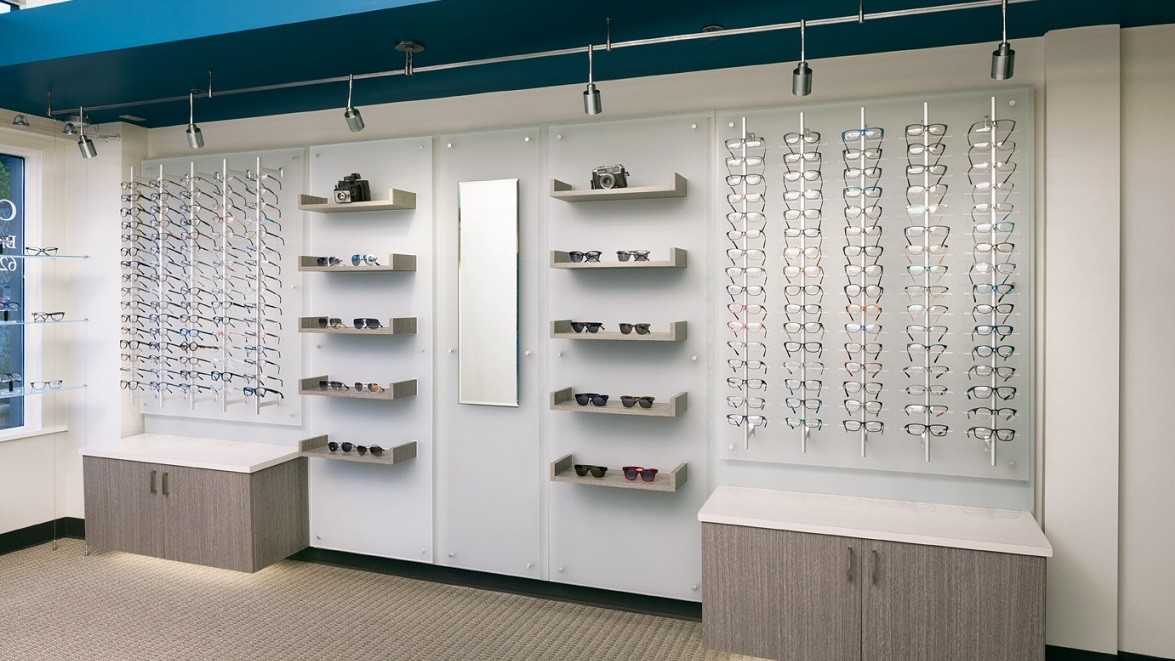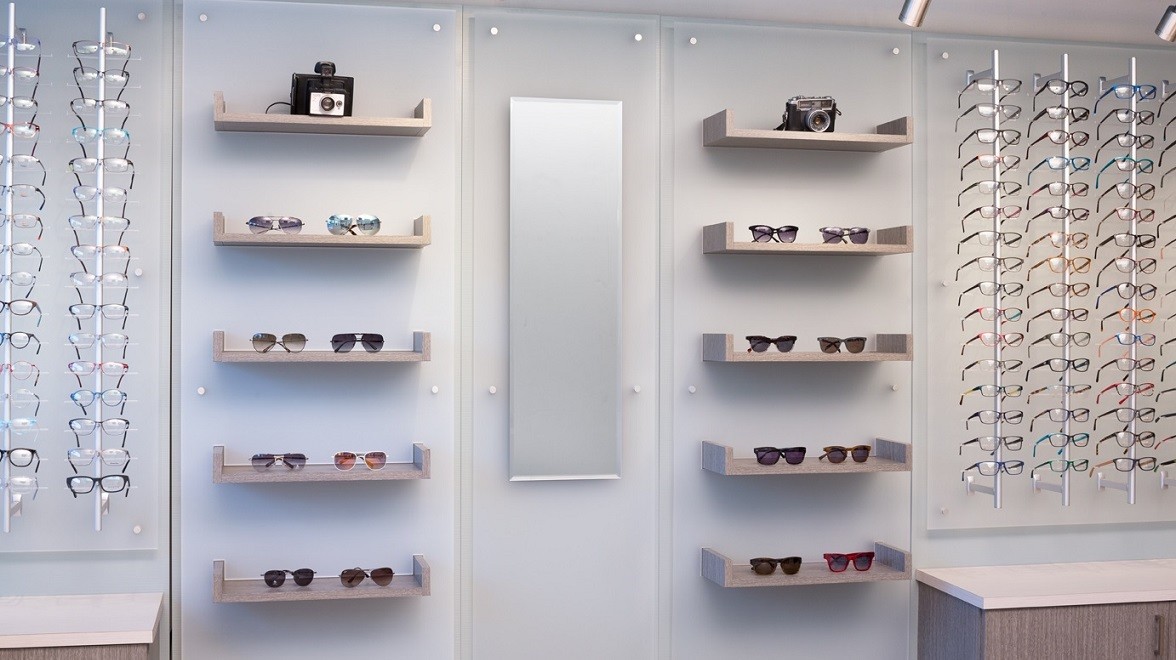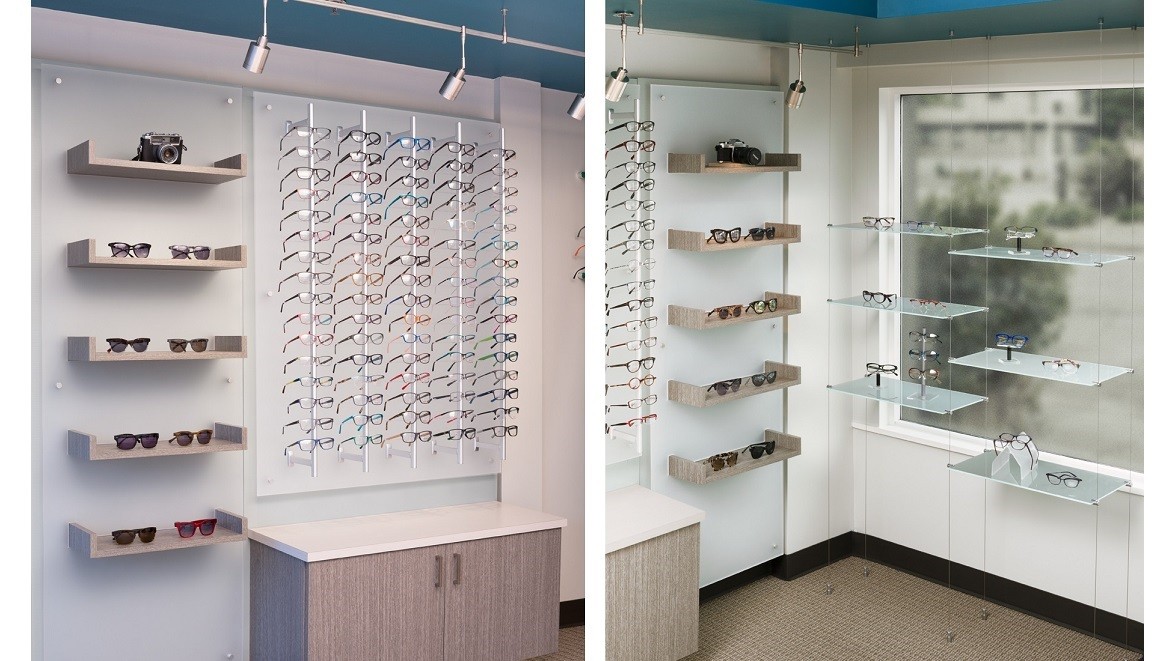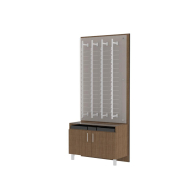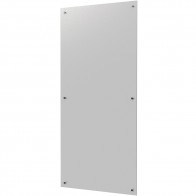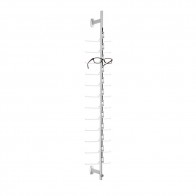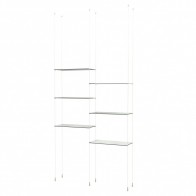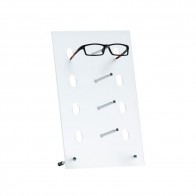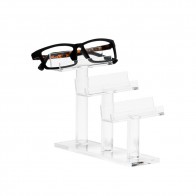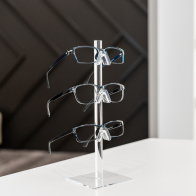Brett Llewellyn OD
Capitol Hill Vision , the office of Brett Llewellyn O.D. was due for a refresh. As with most offices, the initial desire was to expand clinical opportunities while not adversely affecting the limited space allocated to the dispensing and display area. The other desire was to have minimal amounts of demo for the space. This, like every office we see, has the same basic challenge of “space for trial contacts”. This office was no different. The challenge was to find a way to make the trials accessible to the doctor easily and to get them out of the lab and other areas. In addition, the other challenges were to leave plumbing in place where it was currently located and yet create a special test room and additional exam room without adding any square footage to the existing footprint.
A storage room in the back of the office was repurposed as Exam 2, the existing Exam 1 was shortened to a more current length and the Pretest room and the space created by shortening Exam 1 allowed for individual Pretest and Special Testing rooms. The final two pieces of the demo/construction phase were to add a wall to obscure the view from the front door down the primary hallway and to create a full length closet (taking space from the lab) to allow for massive storage of trial sets and easy access from both exam and testing rooms.
New pendant lighting, track lighting and a killer chandelier grace the new space along with very clean and simplistic display fixtures. The space got a new swath of color and new flooring to finish off the look. Our first design allowed for three specialty display cubes mounted on a wall next to the reception desk as a focal point, but it became apparent that their location, height and “curiosity factor” were going to be a problem for small children. The doctor and his staff decided that an added sunglass feature on that wall would be more suited to their needs and we quickly accommodated.
Ennco provided: Architectural Concept drawings and Space planning, Permit Drawings, Lighting plans, Space Rendering, Color and Finish selection, Store Fixture and Casework design and build. General construction and installation was done by SR Company, Inc.
Display Style: We incorporated wall panels, bottom lit floating cabinets, unique shelving and specialty lighting to create a new space well suited for the community that Capitol Hill Vision services. Extensive use of Perspex panels with Mino BT locking and non-locking rods were selected for the primary display functions to keep the look clean and simple.
Laminate Colors Used in the Space
- Wilsonart Boardwalk Oak: Wall Panel Base Cabinets, Reception Desk Upper Section, Dispensing Table Base, & Floating Shelves
- Formica Neutral Twill: Countertops & Reception Desk Lower Base
- Wilsonart Shadow: Reception Desk Work Surface and Transaction Countertop
- Formica Fossil Scultped: Wall Panels (behind acrylic)
Love this office? Call Ennco today to speak to our lead consultant at 800.833.6626, or fill out our design survey to get started on your custom office today.
