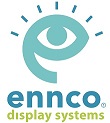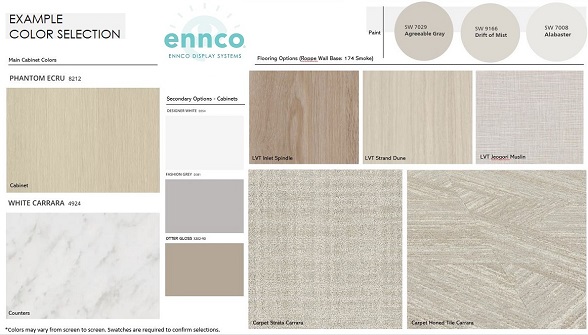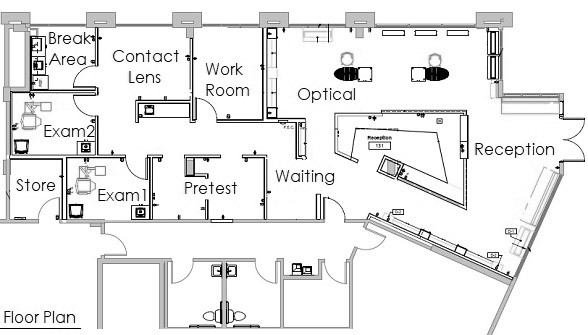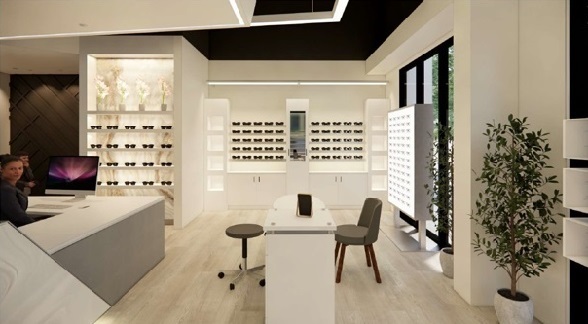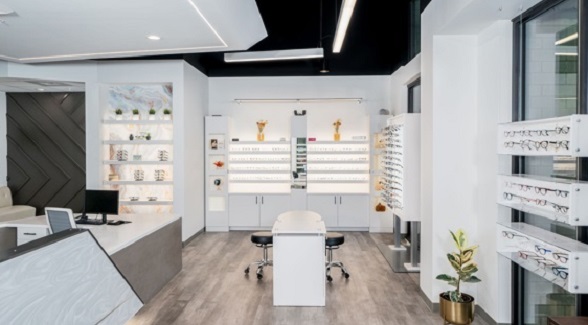Our Total Package Architectural Design is the culmination of 40 years of optometric and optical space design and manufacturing focused on the needs of the optical retail industry. We evaluate and blend every aspect of optical retail space design with patient and production flow to create your perfect space.Once the floor plan is completed, the process of selecting all the parts needed for a TOTAL PACKAGE begins. Paint, laminate, seating, lighting and fixtures all come together in the Total Package to make completing your office project as simple as possible.
Our Total Package creates an electronic starting point for your office layout. With this service we work with your architect and/or contractor to provide the information necessary for your specific space requirements. This service saves you money by avoiding the costly mistakes typically made by architects and designers that have never faced the many complexities involved in the combination of retail and professional optical spaces.
Package Includes:
- Thorough examination of your entire space. This package works well whether you are constructing a new open space or reconfiguring an existing space to create better flow, higher visibility or even adding new professional services.
- Evaluation of your space needs. We analyze the services you offer, work flow, client flow, the required number of restrooms, the number of ancillary spaces, and the dispensary/retail optical space.
- A completed space plan as well as concept and schematic drawings will be drafted per your requirements in electronic format which you may pass on to your local architect for permitting purposes if required.
- Consultation and cooperation with your local architect (and/or contractor) to ensure the smooth transition from our floor plan to their final plans.
- Schematic floor plan
- Schematic design of store fixtures tailored to your space.
- Schematic design of casework and lighting for your space
- 3D Perspective of the retail area of your space (in greyscale)
- If you would like color renderings you can upgrade this package to include our Marketing Render Package
- Color and finish selections for casework, lighting, seating and flooring
- A quote for all casework, displays, lighting, seating and flooring will be provided once a final plan has been selected.
Fees & Next Steps:
- The fee for this service is $3.00 per square foot with a minimum of $4,000.
- To get started fill out our design survey or call us at (425)883-1650 or (800)833-6626
